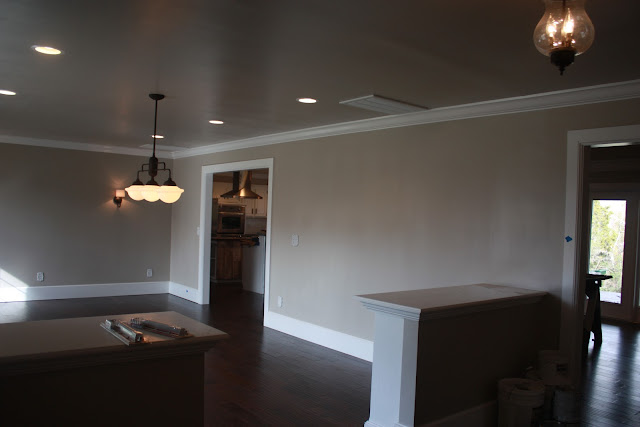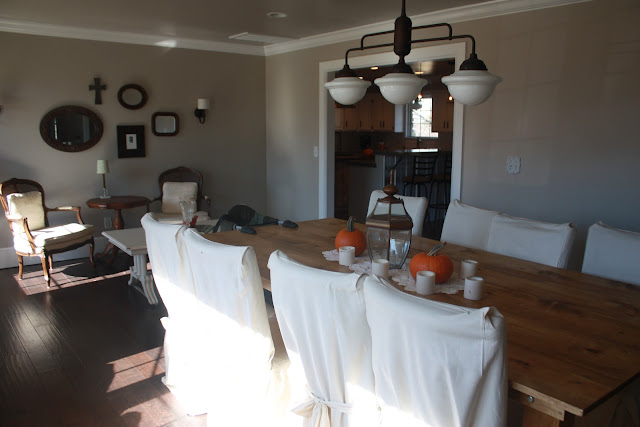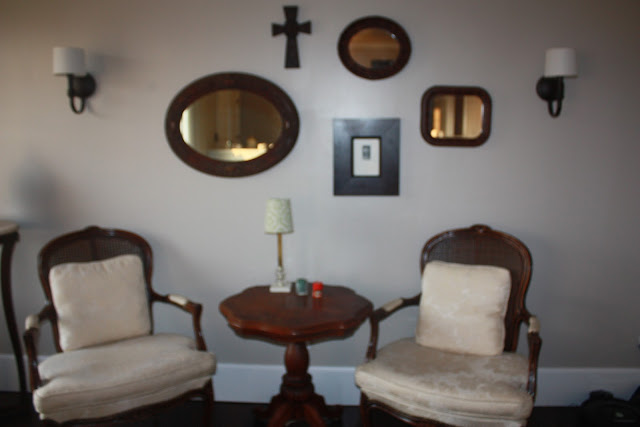When you first enter through the front door you used to see this just to your left:
Then it looked like this right before we moved in:
And now it looks like this:
When you walked in the front door and looked straight ahead, you used to see this:
But now, the view is much nicer:
This room somehow went from THIS:
To this:

The very first thing we moved in was the beautiful new table that my hubbie built!!!
We kept those 1/2 pony walls but tossed the horrid spindles. To give them more weight and purpose we had china cases built in on the other side and the whole thing framed out in molding. It gives us so much storage and I like that it is a barrier between the entry and the dining room.
And here's how the window seat turned out! Even more storage...
At the end of the room there is a sitting area. I have the sofa that is pictured above with sheets over it being recovered in ticking stripe. It's just not done yet. Here's how it looks so far...




















brad did such an awesome job with the table--it looks straight out of a pottery barn catalog! so talented.
ReplyDelete