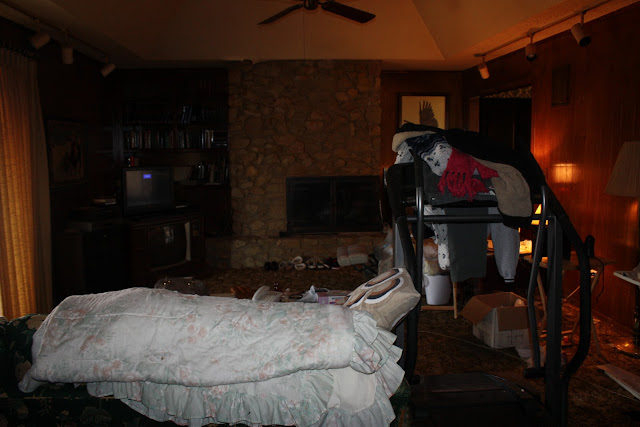This was quite the transformation. The office was a very special room for me. Growing up this was where my grandmother would take me to show me special things like the buttons she collected and things she had written. It was musty in the way a library is and had an air of importance. During family gatherings this is where the real conversations were had and where my dad and uncle would retreat to smoke and talk about smart people things. Then when my uncle moved in it became his sanctuary. The buttons that used to line the walls came down and pictures of musicians and writers went up. It became filled to the brim with books and essays and journals and there was always loud music playing and a glass of milk and vodka on the desk. It was still the place to go for good conversation and to discover collections and writings that's for sure. It's an intelligent room. A room for thinking and learning, but also for relaxing and relishing knowledge. I wanted it to stay all of these things...just look completely different:

It was such a dark room so I added quite a bit of light. Here it is in day and night:
Same wall, but different angle:
Despite the clutter, I loved that this wall was lined with interesting books. We needed a place for guests but I still wanted a library feel, not a guest room feel. So we did a murphy bed. It is built in with bookcases all around and I love how it turned out. I don't have a pic of the bed down yet, but we've used it multiple times already and it works great!
The room still needs some furnishings. I don't think I'm crazy about the desk. It was my dad's when he was growing up. I think I'll paint it first to see if I like it any better. Another chair, a rug and some more art would be nice...but honestly it's one of my favorite rooms already!
The bath also looks so much better. I have a fun wooden box I wanna hang over the toilet and I still want to paint the mirror. Oh, and a toilet paper holder will be nice, one day! :)
We are almost done with our tour!






















































